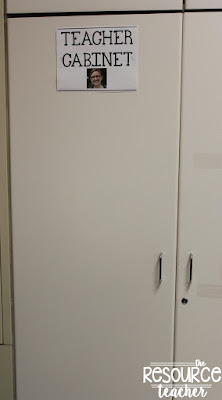Door into classroom. I usually have our craft displayed. Here is our bee we made from Teaching Special Thinkers Art Packs. I also have our Severe Weather and Evacuation plan on the top of the door.
Right when you walk in I have student mailboxes, homework turn in bin, daily journals and Check In and Check Out Schedules. I also have my homework printed, copied and ready to go for the entire year in the black file crate. I use the Leveled Homework Bundle from The Autism Helper.
Grab my Daily Journals here for FREE!
On the wall on the right, when you walk in, I have our schedules posted. This way anyone who comes into my room (paras, ancillary, HS helpers, admins etc.) can figure out what we are doing or where the kids are. Even though my students spend the majority of their day with me, I do not teach in a self-contained classroom. All of my students have a different general education teacher, which all have their own schedules. Everything is posted here!!
Below our schedules we have a "How are you getting home" pocket chart. The kids put in how they are getting home. I like the students to do this to help build independence in their dismal routine. If they know how they are getting home they are more likely to be able to complete the task independently. It is also great for staff and subs to reference if needed.
This is my main teaching area. I always choose to have a u-shape for my student desks/tables. This allows for the kids to have their own personal space but I can also easily access their space if needed (for instruction or behavior management). I also like that there is still space in the middle for the kids to come and sit on the carpet. It provides a more intimate/contained space.
Behind our desks is our supply center. I have all student supplies (paper, crayons, markers etc.) on the left and all of our math supplies (counters, money, quick tasks) on the right. Our writing journals are located on top of the shelf along with our finished work bin, pencils and Clorox wipes :).
I am lucky to have double sided shelves. These shelves house our writing centers and table time tasks. I use table time tasks as "when you finish tasks" as well as for my students who have graduated from traditional T.E.A.C.C.H. tasks but still need structured activities.
Our middle table is used for word work and para instruction. My students complete the work work center independently everyday. Some tasks we do here are build words with magnet letters, play-doh and writing them on dry erase boards. Para professionals also work with students here during reading. I split my kids into 2 groups for reading instruction. They work on paper pencil tasks while I am teaching the other group.
Having a dedicated technology center has been great this year. Everything is in one location and the kids know that work is supposed to be done on the devices rather than play since they are sitting in desks.
In the back of the room I have my teacher cabinet. That little picture of me is so powerful. The kids never even try to open the cabinet. Inside I have all of my teacher books and activities.
Teacher Center. This is where I house our visuals and laminator. I just used a tool organizer and labeled it with letters. It is so easy to locate what visual you are looking for :).
This is our kitchen area. We make coffee for our Food Cart (that takes up most of the counter :).
Break area. This is where the kids spend their break time. They are able to pick games from the cabinet or hang out in the chairs. Here is a post about what I have in my choice cabinet and how it is organized.
Our library. The students are able to pick books from the white bins. We use Fountas and Pinnell leveling system in my district. I have a list to the right that lets the kids know what bins they are allowed to choose from. The baskets at the top house our adapted books, theme books and teacher read alouds.
I used book shelves, filing cabinets and wall partitions to create a cozy work space. This is where my students do T.E.A.C.C.H.
We use this space for more independent work centers. As you can see we also store all of our bags for swimming and one of my students walkers. I let the kids work at the desk as well as on the floor as some tasks require a lot of space.
Our reading nook is one of the kids favorite places. They love that papasan chair...don't mind the hideous pattern :). We also have all of our book boxes in this space.
The last space in our room is my teacher area. I didn't take a picture of the desk because um...well it's a disaster!! But you get it, its a kidney shaped table :). This picture however is how I organize my students IEP goals/objectives work. Let's face it, not every task/lesson we do solely focuses on their individual goals. This is the way I have found that works for me. I work with the kids daily using these baskets. I put a page that has their goals and objectives listed as well as a few corresponding tasks. This is also a GREAT and easy way to be able to get data.
Thanks for taking a look at our classroom. What is your favorite place?
 Follow my blog with Bloglovin
Follow my blog with Bloglovin




























No comments:
Post a Comment